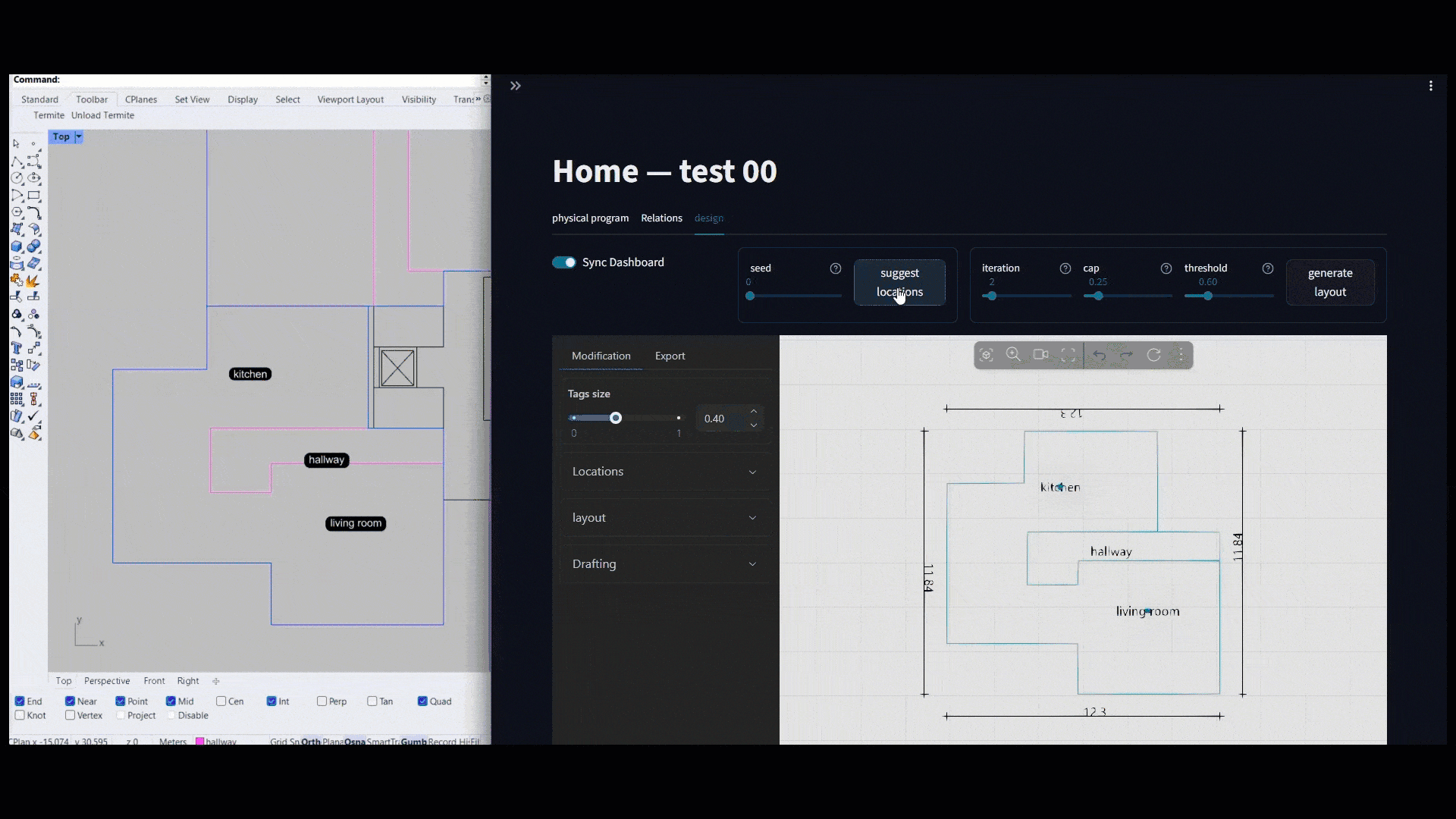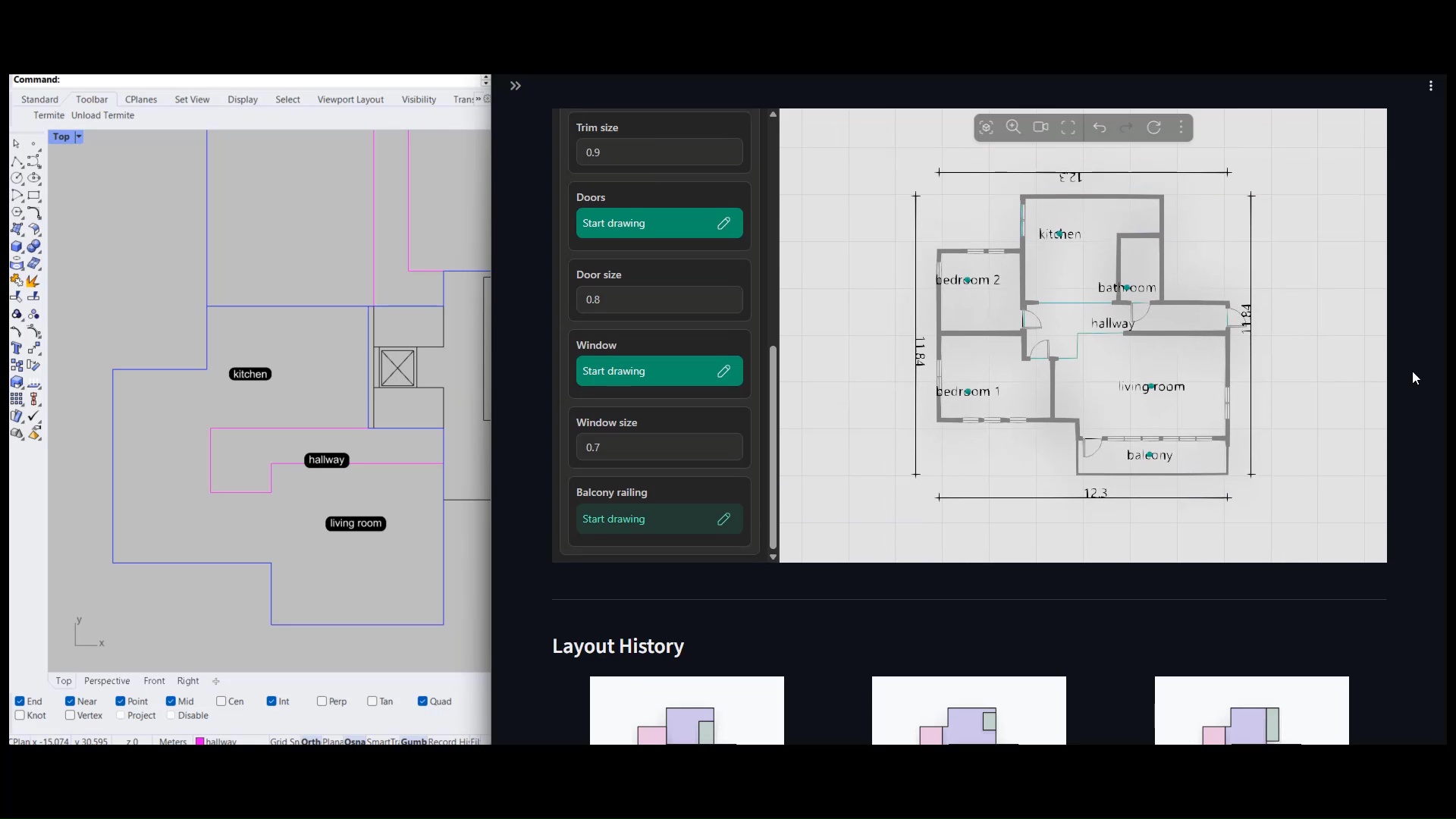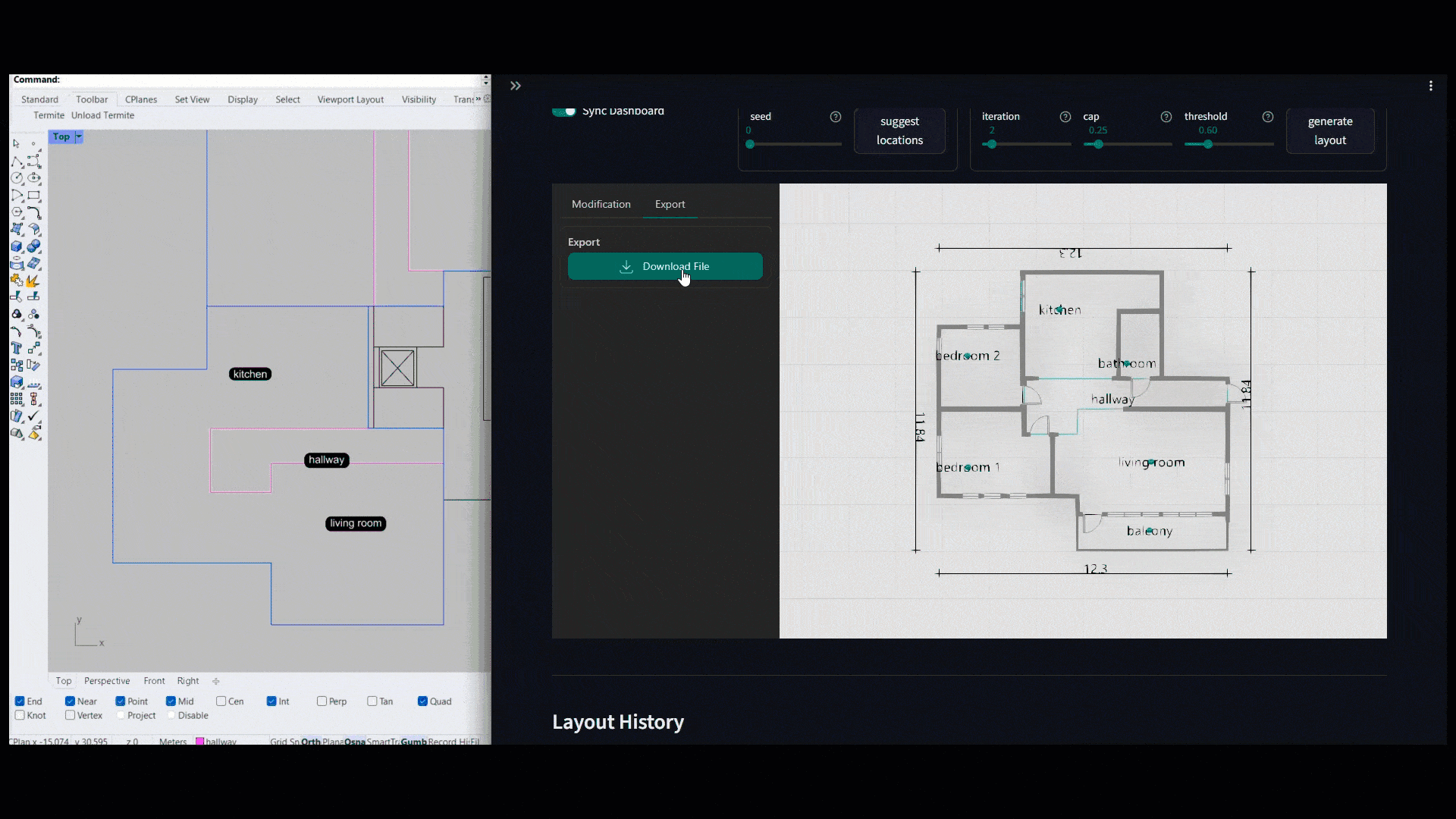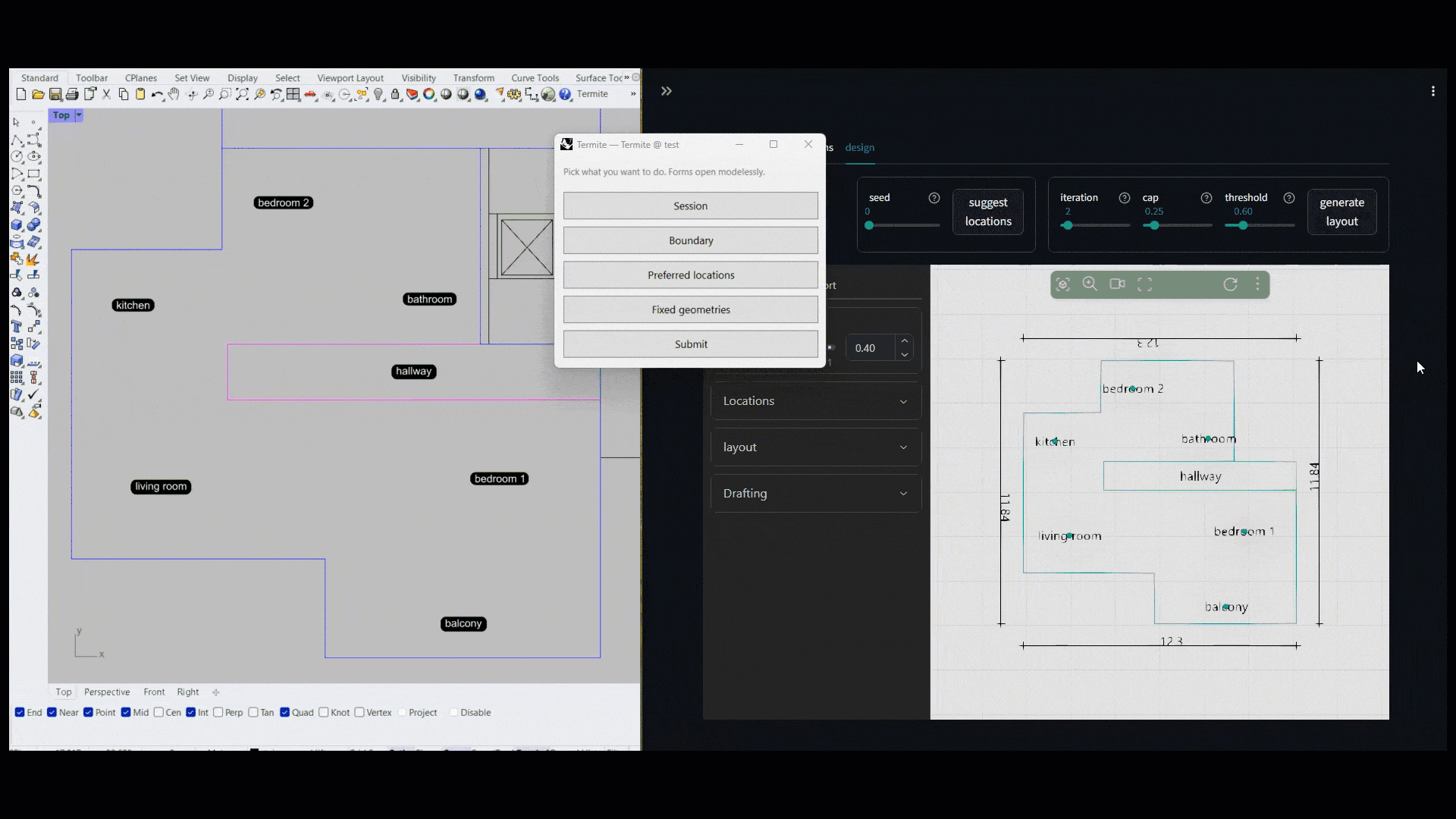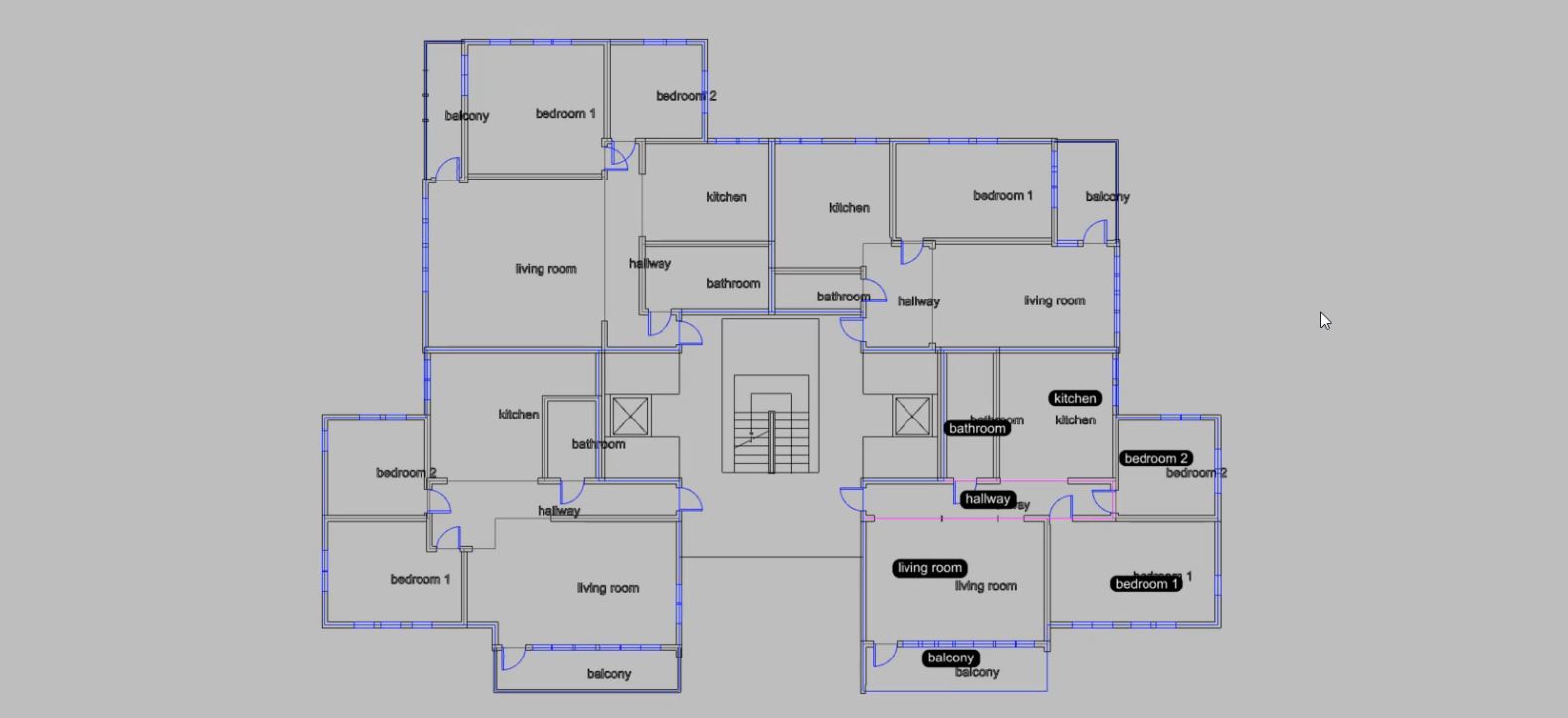Ready to take your Layouts to the next level
Not just a design tool, an assistant you need. An evolutionary Architectural Design workflow integerated with the high-tech AI.
Discover Powerful Features
Unlock a range of powerful features designed to enhance your experience and maximize productivity. Explore now!
Quickly generate building mass variations with design codes pre-checked. Translate design codes into geometry constraints that drive form generation. Explore a wide solution space with the power of AI.
Use our API for custom AI-based layout plan generation. Access a smart design dashboard to create and test building layouts with AI.
Seamlessly integrate functionality, performance, and geometry in layout planning and mass generation.
We don’t just deliver a tool — we work with your computational design team to build a strong, future-ready design pipeline with AI.
We organize webinars, workshops, and courses to support researchers and students in developing new AEC technologies – from spatial topology optimization to integrating topology with spatial syntax, building physics, and spatial configuration.
Boost design efficiency with fast, adaptable solutions for rapid multi-design generation.
Let’s See How It Works
Experience the power of our platform firsthand and see how it works to transform your ideas into layouts.
Personalize your machine results by feeding it. Generate dozens of plans from different design styles.
Submit Your request, ezplore dozens of designs and edit them real-time. change the machine generated design and create a new design model.
Layout Generation with AI
Easy Draft
Layered Plan Export
Live Sync
Design Session
Layout API
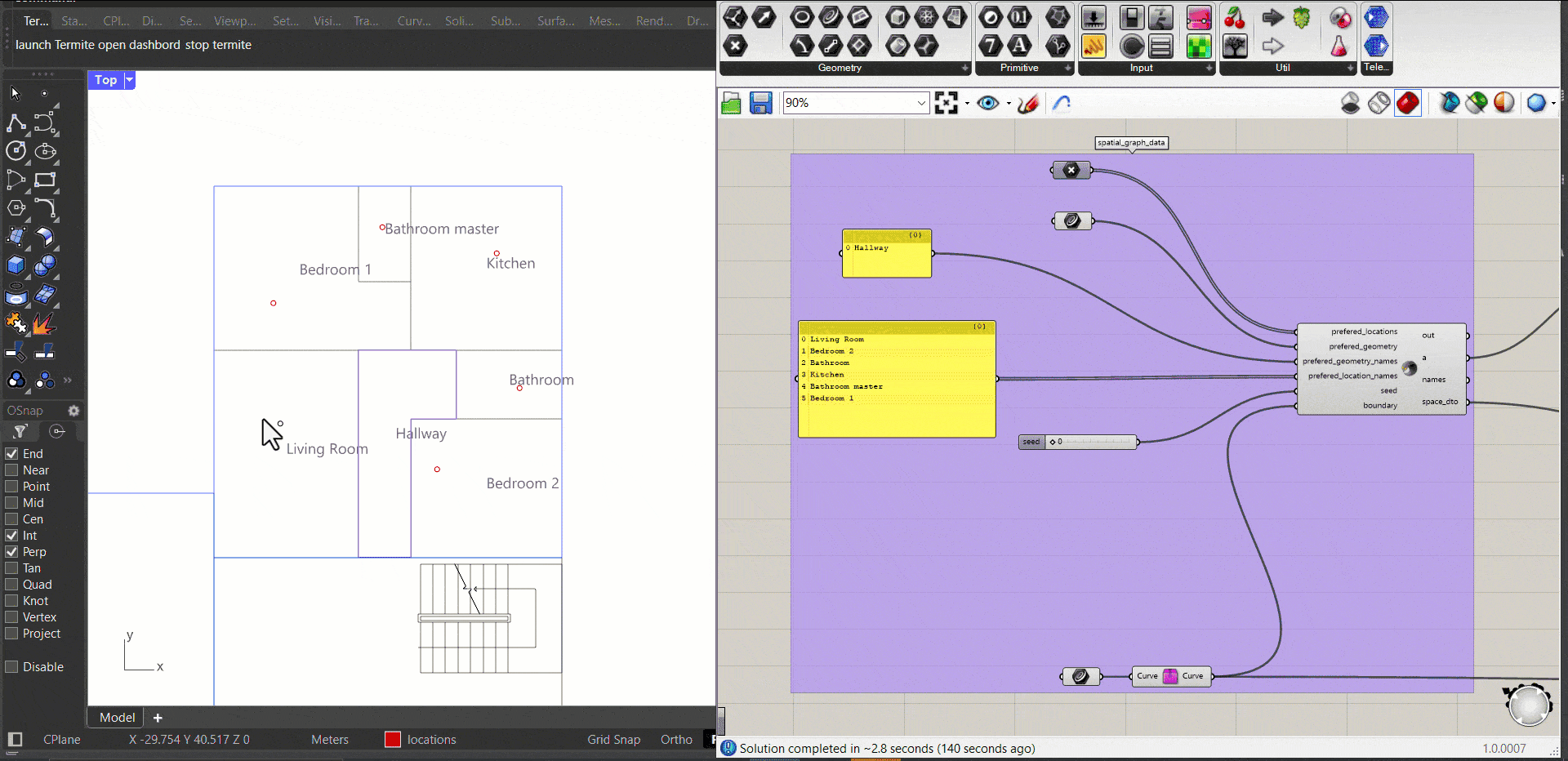
Build your custom workflow and seamlessly integrate Termite’s layout generation AI through the API.
Upcoming Features
Automatically generate a 3D model from your 2D plan in mesh or BREP format — complete with separated indoor and outdoor walls, windows, floors, and ceilings for effortless material setup and high-quality rendering.
Automatically create a 3D BIM model from your plan and access native parametric BIM objects in Archicad and Revit.
Apply default or custom materials to walls, windows, ceilings, roofing, and HVAC systems. Termite intelligently assigns information layers to your geometry and automates the energy calculation process
Upload local municipality design code documents, and the LLM model will parse and cross-verify the regulations with your generated plan geometry for compliance checking.
Configure and refine space templates and design rules for layout generation — all through an intuitive chat and prompt interface.
Locate your parcel on a web-based map and generate a building form with Termite AI. The system automatically checks local municipality code compliance through an LLM model that interprets your uploaded documents.
Upload your plan to a session, generate a design with Termite AI, and seamlessly sync it with your CAD software or export it in your preferred format.
We Are Proud Of Our Works
Downloads worldwide
Academics from top Universities
AEC ky companies
Frequently Asked Questions
Get quick answers to common queries about our service, pricing, security, and account management in our FAQ section.
Architect BIM-computational design spacialist
Research Assistant at Izmir Institute of Technology






